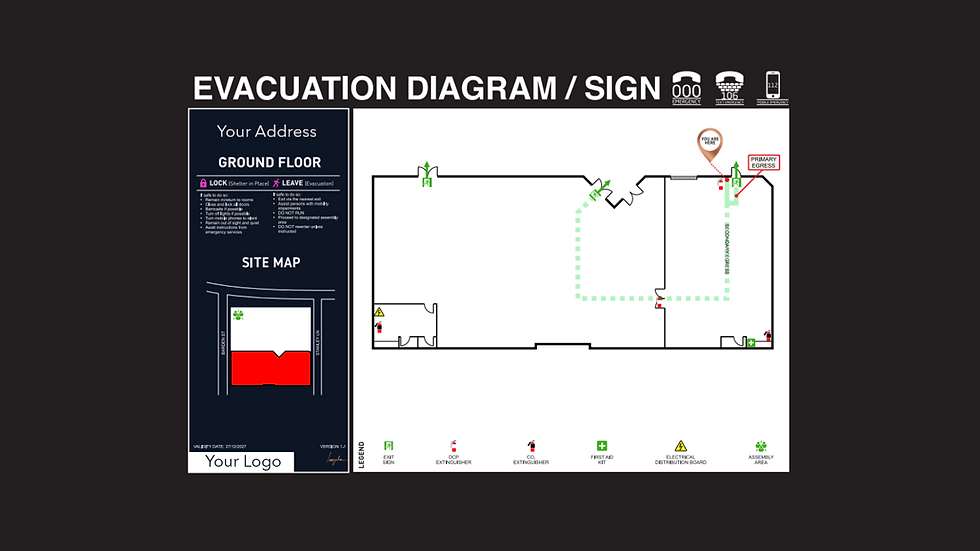Easier. Cheaper. Better.
So, you need some emergency management
or evacuation diagrams?
We have two ways of doing this,
1. Do It Yourself (DIY)
2. Contact Us (and we will do it for you)
If you go with the second choice, we don't have to explain much here, we will walk you through the proposal stage and get everything done for you, just holler at us via the "SAY HELLO" box above.
If you want to save more time and money, go with the first choice (DIY), for a more detailed outline, please scroll down to the bottom, or hit the short video intro button above. Otherwise it is basically,
1. Choose how many Base Templates you require
2. Choose how many diagrams you want in total
3. Add to Cart
4. Checkout and make payment
Then,
1. Receive your pack, including an instructional video on how to do your site mark-up
2. Do your site mark-up
3. Submit your mark-up directly to our email (grafix@lungela.com.au)
4. Receive your completed diagrams
Please Note: The prices indicated are starting prices - number of diagrams need to be added to obtain totals - there is a facility within each box for this to be calculated.
DIY Diagram Packages


How This Works
There are some choices above that you can add to your cart, and purchase of course...
Firstly, the choice is determined by how many different "Base Templates" there are.
Base Templates are floor internal outlines. These can be different on every floor of a building, or they can be the same. As an example, many city block buildings can have 40 floors in exactly the same outline - this would be only one Base Template required.
However, say there is an addition, an extension, or even a bridge, then you would require a different Base Template for every different outline. An example of this could be that the office areas are all the same, but the basement car park expands to be under two buildings, you would need one Base Template for the Building, and another Base Template for the car park.
To be clear, we are not looking at a new Base Template for a small difference, use a bit of judgement here, if the floors are basically the same then use the same template.
Now, just to hit you with a little bit more, let's say you have a number of buildings, spread out over a property. If every building had the same Base Template then that is all you need. However, if each building was different in shape, you would require a new base template for each one. Then, if any of those buildings have other floors, you would need to determine if those floors are different to the first Base Template, if they are then you will need to click accordingly.
Have a look at the pictures in the packs to see a very basic example of this.
The second thing you will need to think about is how many diagrams you need in total.
The easiest way to do this is to think about where you need diagrams on each floor. The guidelines are a little sketchy on this but the basic rules are, firstly, cover your exits, secondly, the paths of travel to those exits, and third, place them in places where people really need to know how to get out from, such as plant rooms and dead ends.
The rule of thumb, is aim for at least two per floor, depending on the number of exits, and the number of paths to those exits.
If you are really stuck, reach out and we will walk you through what you will need, it will mean that a little time is added to the process, but we are happy to support you getting it right the first time.






